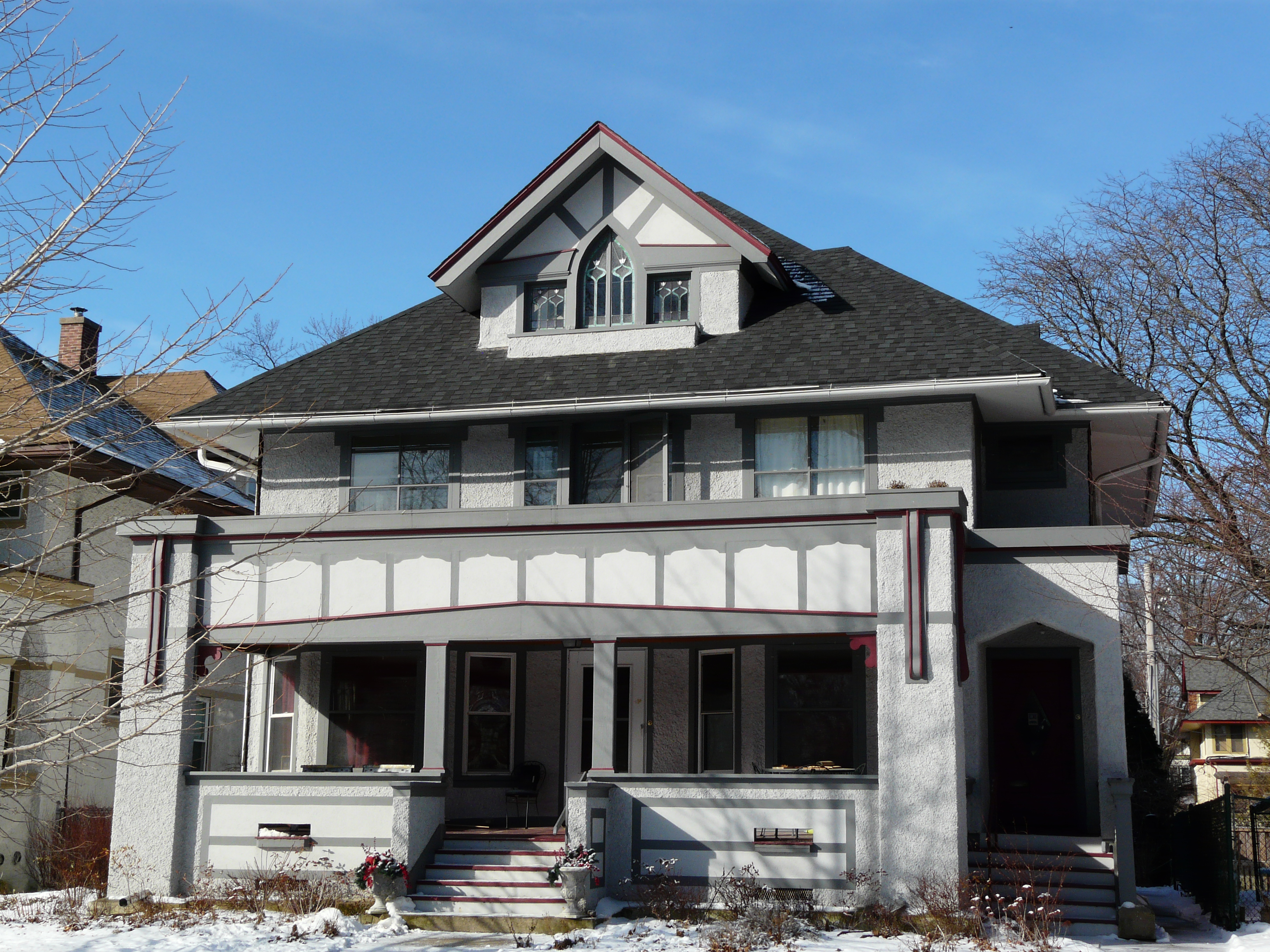Fortune Restoration’s work on this E.E. Roberts Prairie styled home won an award through the Oak Park Preservation Committee for completing various projects to restore the aging façade. Fortune Restoration was hired as the painting contractor for this Oak Park home. Aside from Fortune Restoration’s painting services, extensive custom millwork and stucco restoration work was done to help designate this home as a Landmark home in 2013. The failing stucco was given a facelift by recoating the entire front, finalized by a variety of carpentry projects. The custom millwork restoration included replacing rotted wood around the entire front porch and deck to replacing a window on the dormer to showcase a beautiful lead glass window. This local treasure is ready for another 100 years.
By 1912, Roberts had grown his business to become the largest architectural firm in Oak Park, and he decided to move operations to Chicago to focus on commercial building. In 1923, he formed a partnership with his son Elmer. In the year, 1926, Roberts was forced into semi-retirement due to illness. As his career progressed, he designed houses in a rectilinear fashion, transforming the face of the Queen Anne. During his lifetime, E. E. Roberts designed buildings of many different styles, including Classic Revival, Medieval Revival, Shingle, Queen Anne, and Early Modern. As his style progressed, the curves, shapes, and decorative features of the Queen Anne began to straighten.
His buildings took on a more rectilinear character. Certain Roberts structures embody characteristics of the Prairie School buildings designed at the time. Roberts did not directly copy what these other architects were doing. He evolved his own style, while still paying attention to local and international changes in architecture. The rectilinear character of these structures, which relate them to the Prairie School, began to evolve Roberts’ work between1895 to 1912. In 1900 Roberts work underwent a distinct shift with the design of the A.J. Redmond House in Oak Park. His residential work began to adapt a more horizontal emphasis, featuring broad windows, hip roofs, wide eaves and large pier-supported porches dominating the front facade. Many of Roberts’ early 20th century residential works are of this type, commonly following the stock American Foursquare plan with wood-trimmed stucco exteriors and full-width porches with massive corner piers.
The homes varied in decorative details such as dormers and other exterior features. The horizontal emphasis, broad, overhanging eaves and hip roofs are all common elements of Prairie style, a school many houses of the foursquare tradition adhere to. Other examples of Roberts’ Prairie style residential work is found in Oak Park houses such as the Henry P. Magill House, the Frank W. Hall House, Charles Schwerin House and the Louis Brink House.















